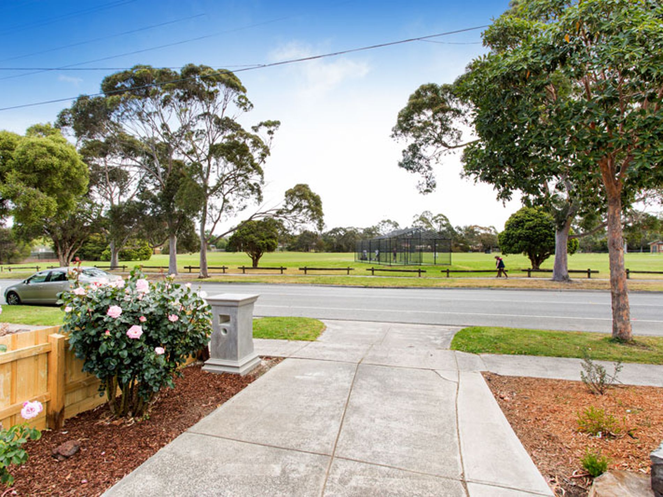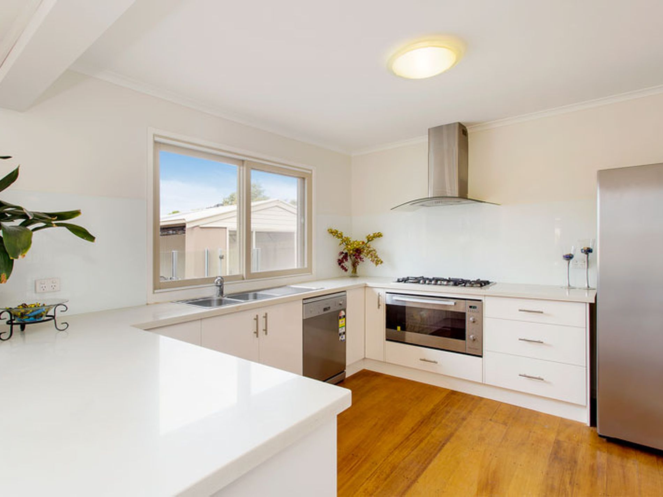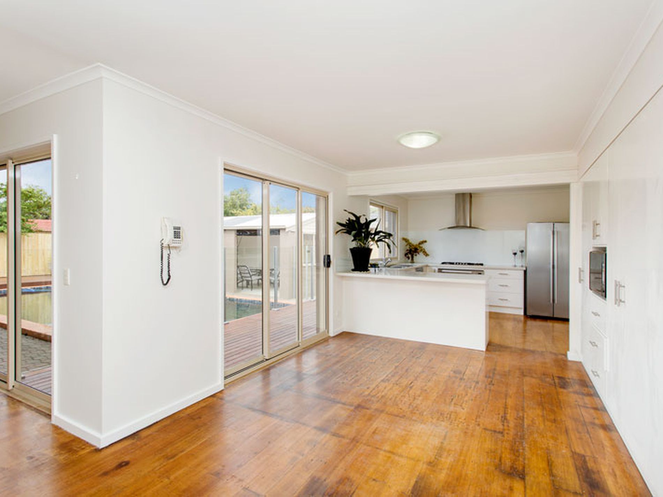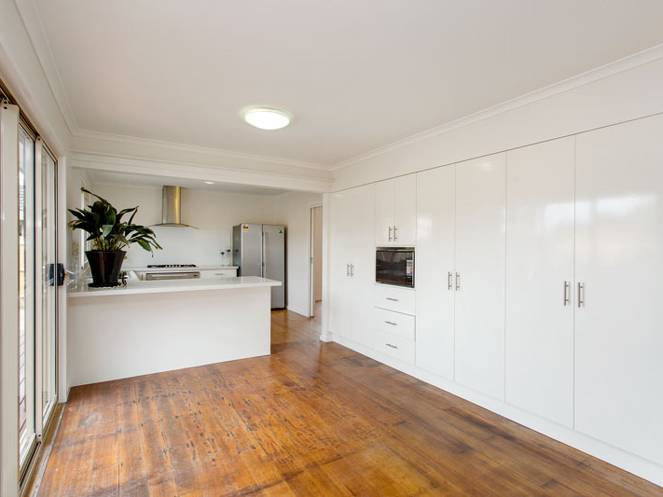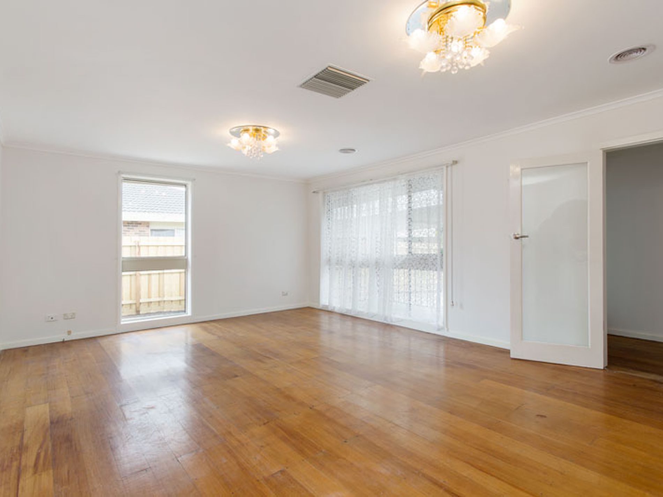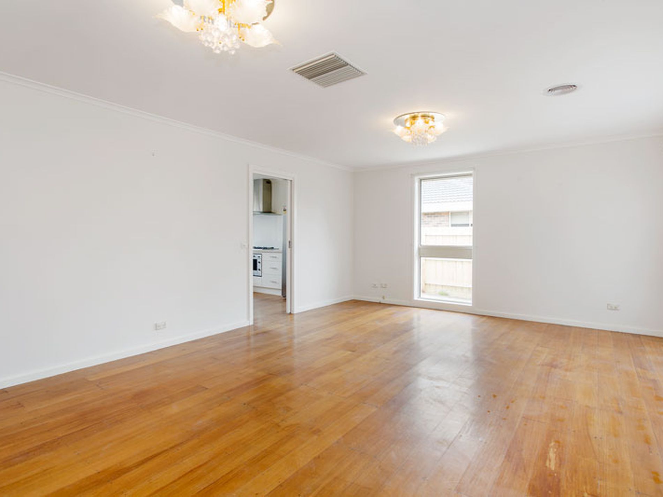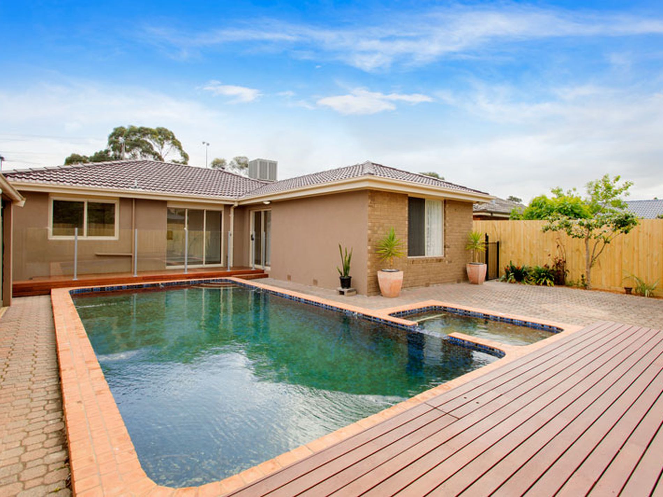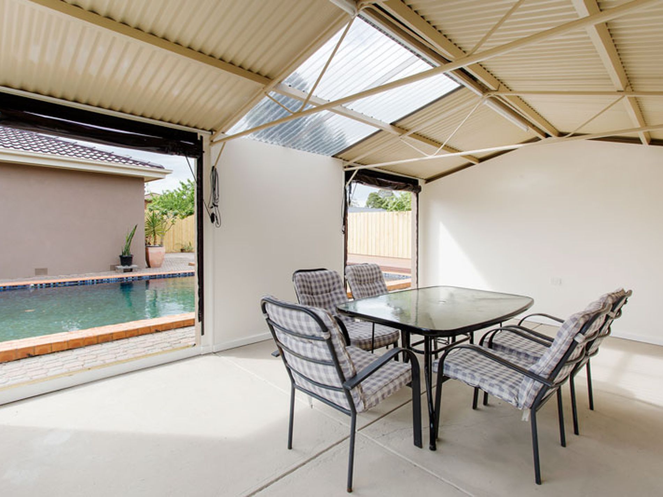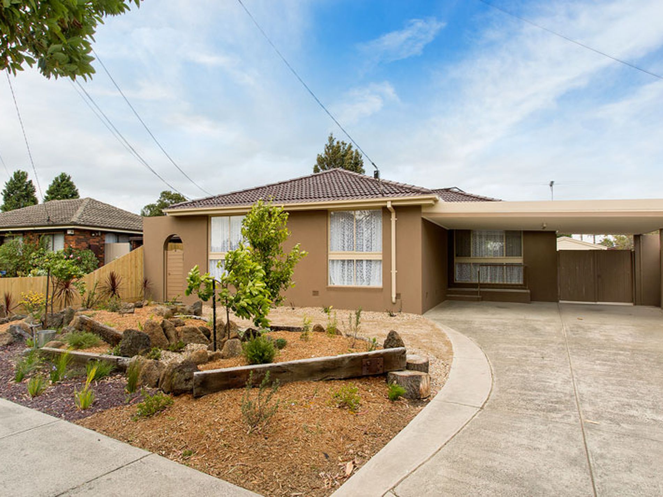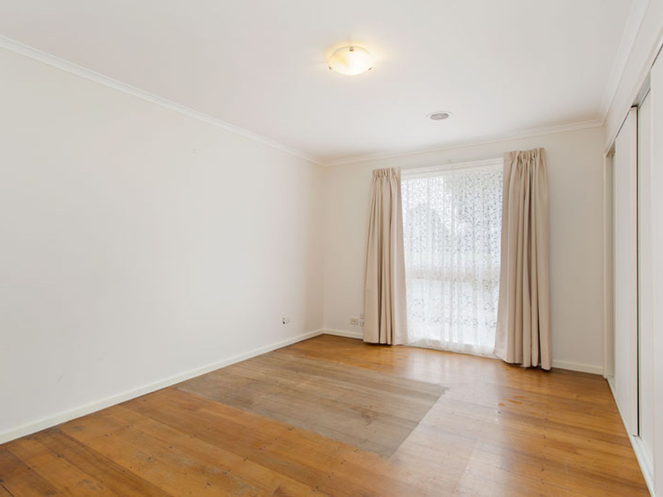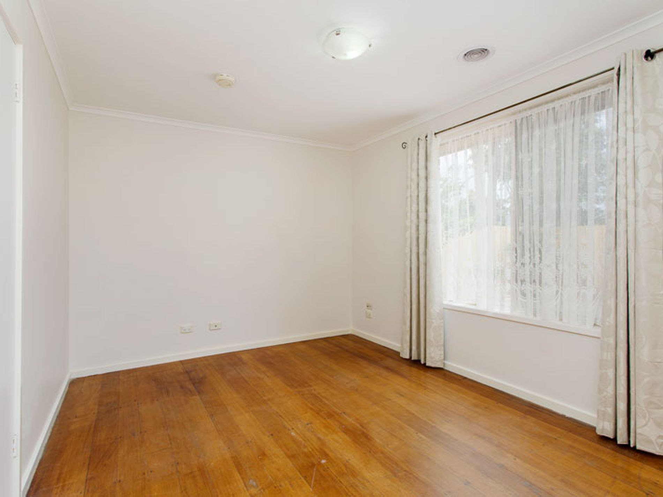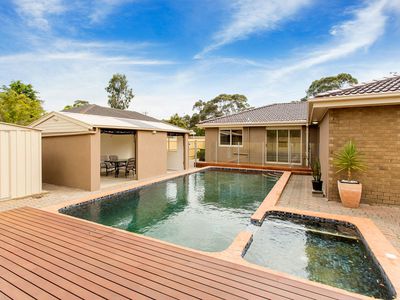Set on an oversized block of 688m2 overlooking the lush greenery of Capital Reserve and with easy access to Highvale and Camelot Rise Primary Schools, Highvale Secondary College, Wesley College, The Glen Shopping Centre, train station and EastLink, this unique five bedroom home offers the ultimate in contemporary family living. Designed for entertaining, the expansive living and dining areas flow seamlessly to the north east facing outdoor entertainment zone which features a fully tiled solar heated swimming pool, spa, two sundecks, lined cabana with cafe curtains and tool shed.
Landscaped for ease of maintenance, the front garden features native plants and room for extra cars. Comprising a double car port, front porch and entrance foyer which flows into the expansive living and dining room with built in bar at one end. A sliding door leads into the new Caesarstone kitchen which is flooded with north east light and features 900mm wide stainless steel oven, 5 burner gas cooktop, range-hood, stainless steel dishwasher and an abundance of bench space and storage. A meals /dining area leads off the kitchen and beyond is a separate laundry room.
The accommodation includes a spacious master bedroom with BIRs and ensuite and four further king sized bedrooms each with ample natural light and BIRs and a central family bathroom with full sized bath, separate shower, vanity and separate toilet with dual access to the laundry.
Other features include: polished floor boards, evaporative air conditioning and gas ducted heating.
Features
- Air Conditioning
- Ducted Heating
- Gas Heating
- Ducted Cooling
- Evaporative Cooling
- Deck
- Shed
- Swimming Pool - In Ground
- Fully Fenced
- Built-in Wardrobes
- Dishwasher
- Floorboards

